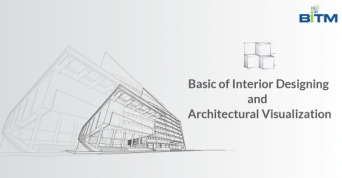- +8809612342486
- [email protected]

Architectural rendering, or architectural illustration, is the art of creating two-dimensional images or animations showing the attributes of a proposed architectural design.
Visualization
Visualization / visualization is any technique for creating images, diagrams, or animations to communicate a message. Visualization through visual imagery has been an effective way to communicate both abstract and concrete ideas since the dawn of humanity. Examples from history include cave paintings, Egyptian hieroglyphs, Greek geometry, and Leonardo da Vinci's revolutionary methods of technical drawing for engineering and scientific purposes.
Visualization today has ever-expanding applications in science, education, engineering (e.g., product visualization), interactive multimedia, medicine, etc. Typical of a visualization application is the field of computer graphics. The invention of computer graphics may be the most important development in visualization since the invention of central perspective in the Renaissance period. The development of animation also helped advance visualization.
Computer generated renderings
Images that are generated by a computer using three-dimensional modeling software or other computer software for presentation purposes are commonly termed "Computer Generated Renderings". Rendering techniques vary. Some methods create simple flat images or images with basic shadows. A popular technique uses sophisticated software to approximate accurate lighting and materials. This technique is often referred to as a "Photo Real" rendering. Renderings are usually created for presentation, marketing and design analysis purposes.
Common Types of Architectural Renderings
Architectural renderings are often categorized into 3 sub-types: Exterior Renderings, Interior Renderings, and Aerial Renderings.
Exterior renderings are defined as images where the vantage point or viewing angle is located outside of the building, while interior renderings are defined as images where the vantage point or viewing angle is located inside of the building. Aerial renderings are similar to exterior renderings however their viewing angle is located outside and above the building, looking down, usually at an angle.
TRAINING DETAILS
KEY TOPICS
COURSE HIGHLIGHTS
SOFTWARE
CAREER OPPORTUNITY
| Module | Architectural Visualization | 128 Hrs |